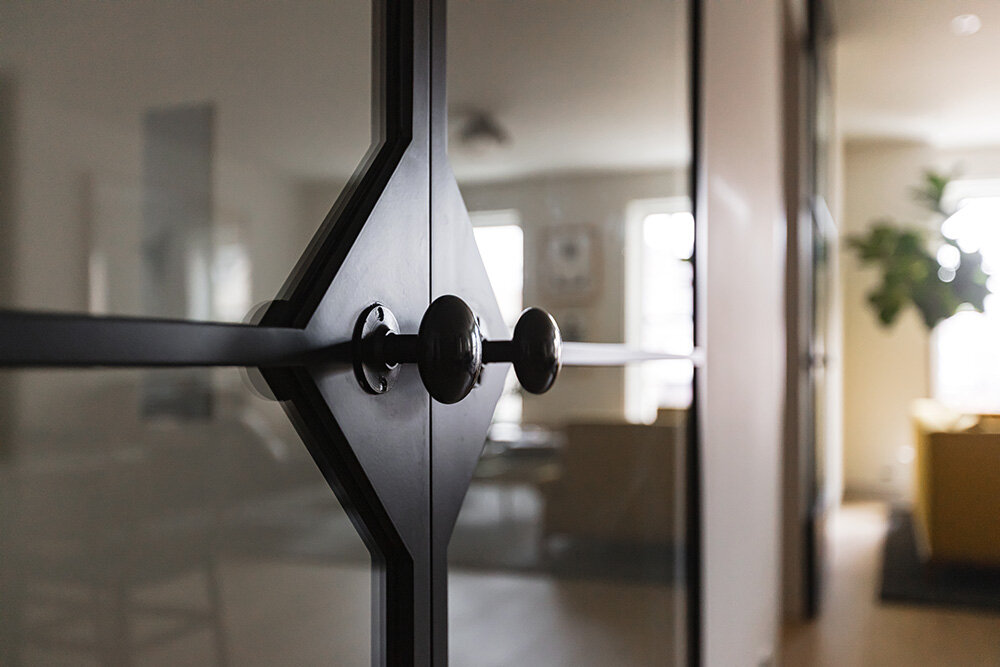PINEAPPLE LOFT
BROOKLYN HEIGHTS, BROOKLYN, NY
Pineapple Residence was a combination of two units in a Civil War-era building in Brooklyn Heights, originally built as a warehouse. The design was completed for a family of three, and the goal was to create a space that was simple and livable.
The space was organized around a large central living space. The aesthetic was clean and modern, with elements of contrast and color. Since the building had an industrial background, steel and glass was incorporated into the design, in the form of sliding doors, steel thresholds, and the shower enclosure in the master bathroom. Custom triangular integrated pulls were designed for the millwork.
One of the main challenges was that large areas of the apartment were far from windows, so early on, our focus was on organizing the spaces in a way that felt bright and airy, complied with the building code, and still accommodated for plumbing routes and other utilities. The portion of the apartment near the front door was furthest from the windows, and it was painted dark blue, with a dark blue linoleum floor. One of the owner’s favorite feelings is coming home into the dark, intimate mudroom, and then stepping up into the light, bright central space.
Design Team Jess Hinshaw, Andrea Fisk, Alison Sekerak, Adam Wiesehan
MEP Engineering ABS Engineering
Construction Sunshine Renovations Management
Millwork & Metalwork Armada NY
AV Resolution Audio Video
Photography Hagan Hinshaw





















