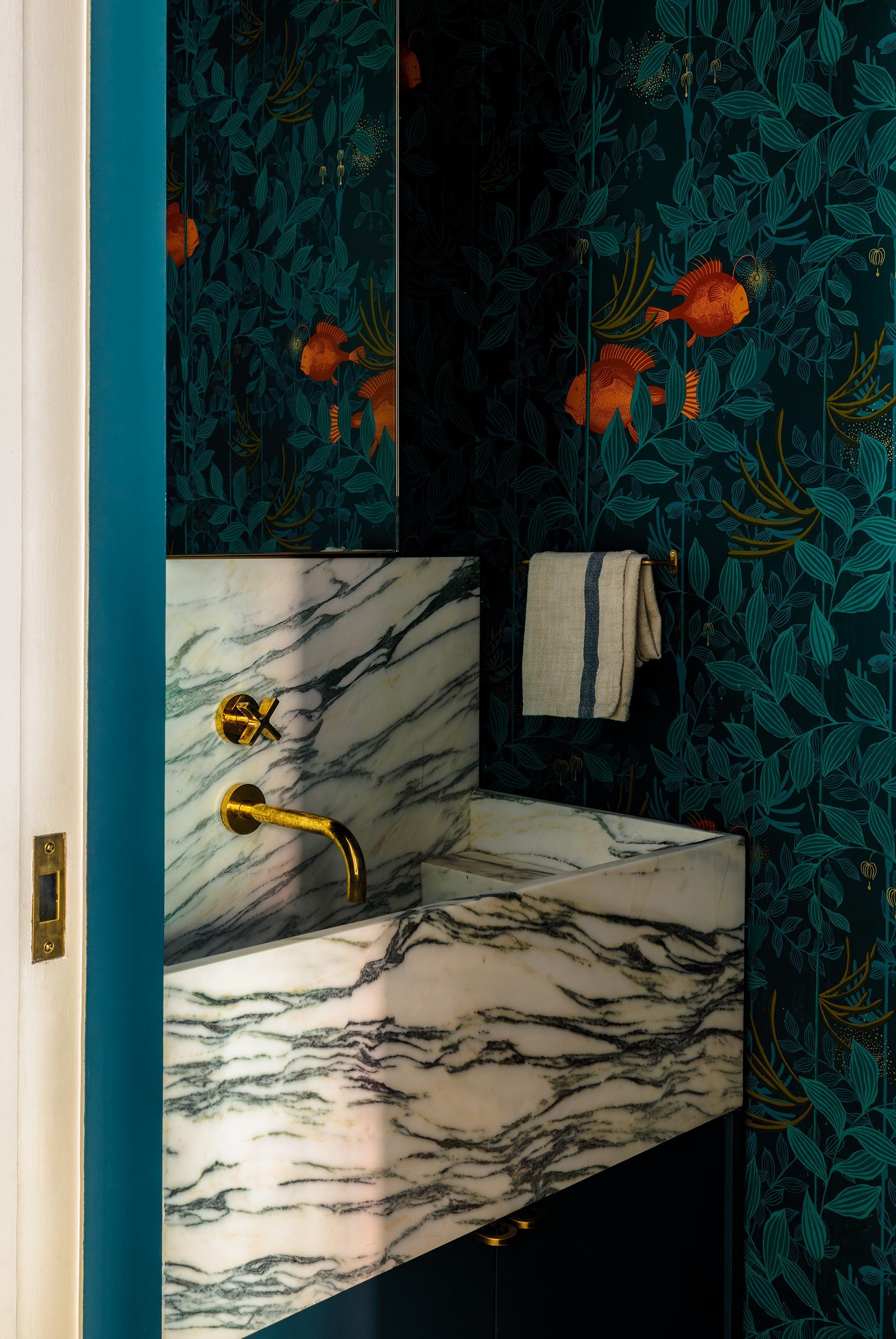cobble hill townhouse
cobble hill, BROOKLYN, NY
This full renovation of a 1850’s townhouse in Cobble Hill was designed as a long-term home for a creative young couple looking to plant roots in Brooklyn. Their vision was clear: a timeless yet expressive space that could evolve with them, support daily rituals, and serve as a generous backdrop for gathering with friends and family.
Throughout the house, architectural interventions were made with care, balancing historic references with modern gestures. The result is a home that feels rooted and refined, full of character yet highly functional—a forever home shaped by beauty, performance, and personal story.


























