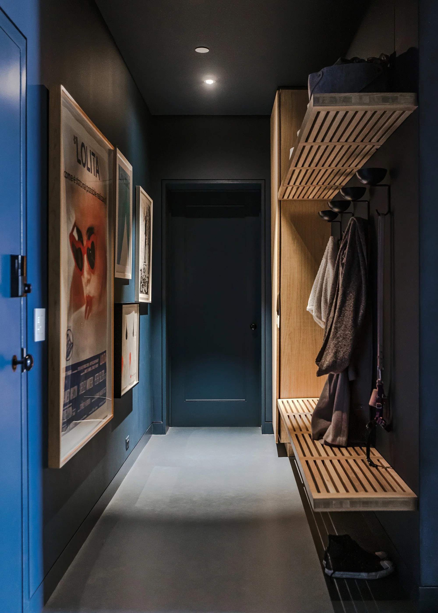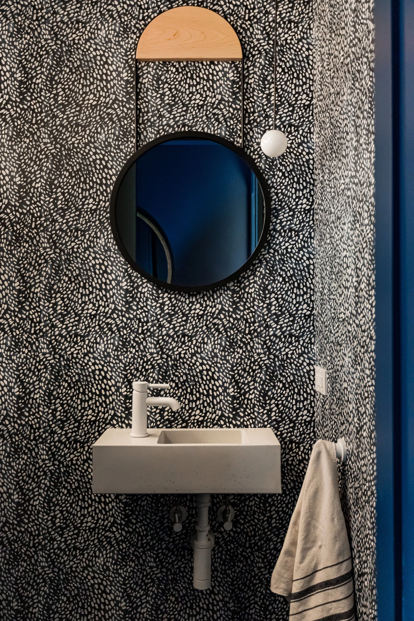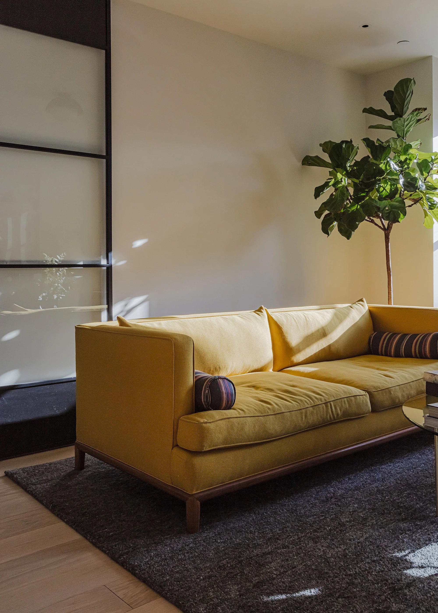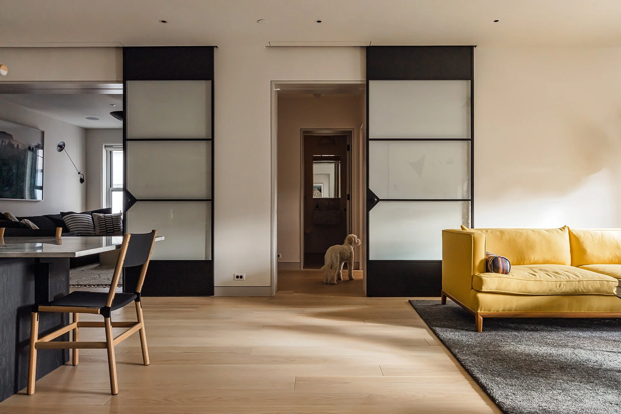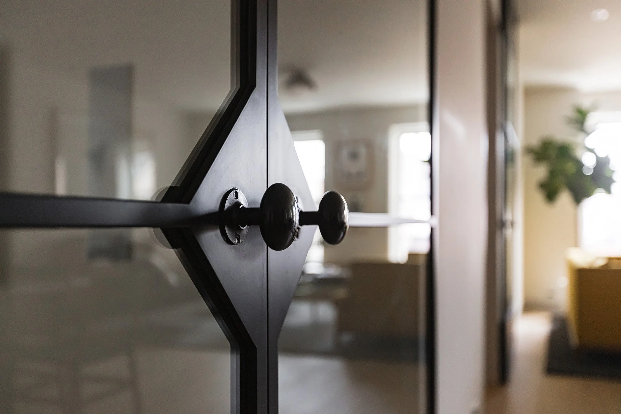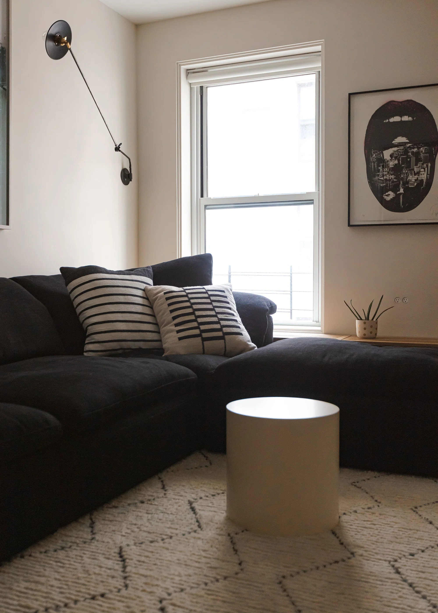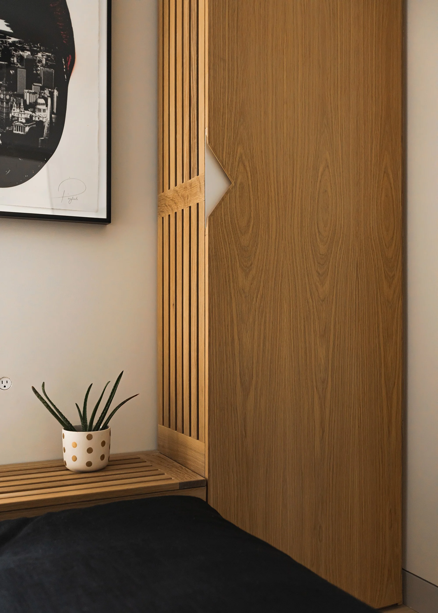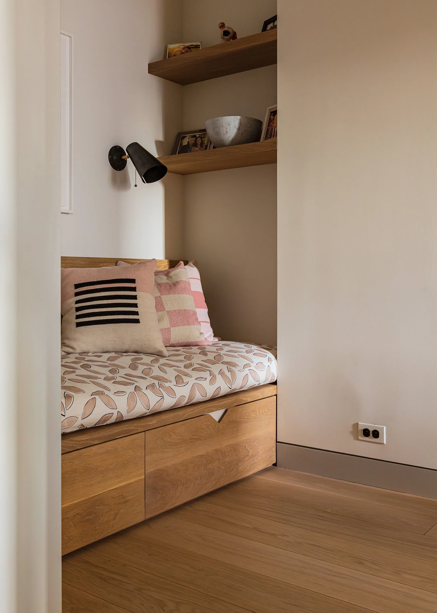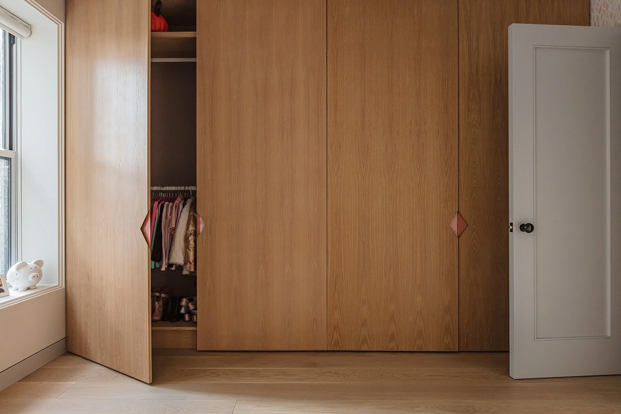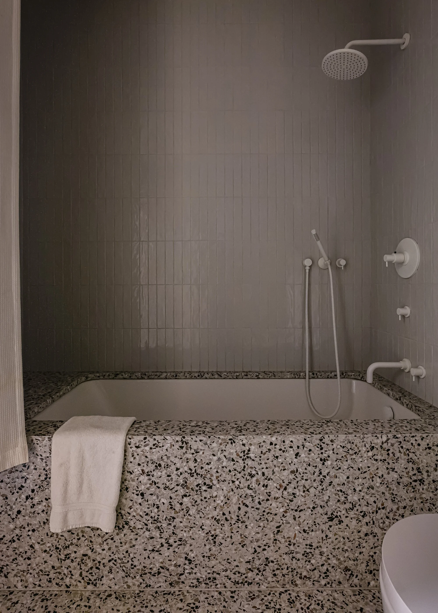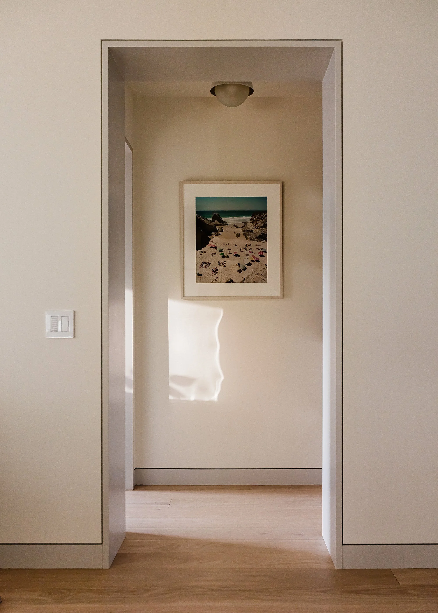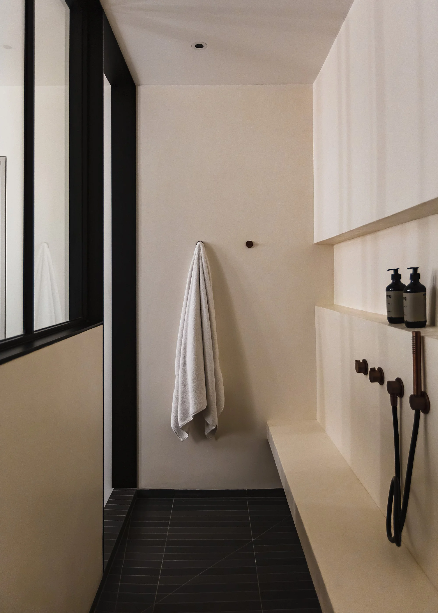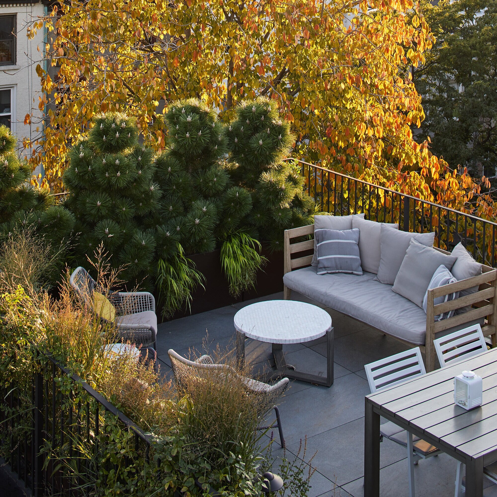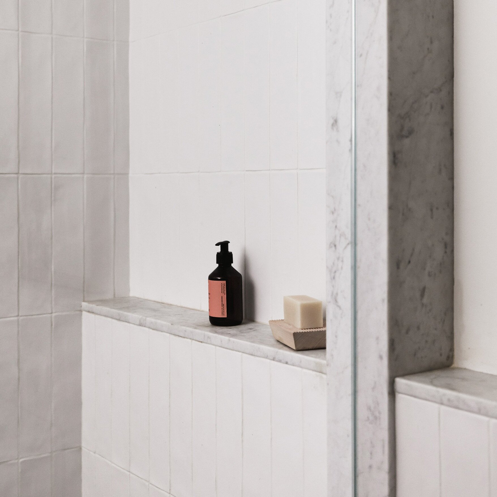Combining Two Units in a Brooklyn Heights Loft Building
Apartment combination projects can be a bit of a puzzle. In our Pineapple Loft, we were able to create a very comfortable two bedroom, two and a half bathroom apartment in a unit without a lot of natural sunlight.
Our clients came to us with the desire to combine two apartment units on the 6th floor. They wanted to create a large, bright central family space, while still having more private nooks for everyone. Before the renovation, the space felt dark and cramped because the apartment is much deeper than a typical New York apartment, so the main driver for the project was making sure enough light was able to penetrate deep into the space.
The building was originally a part of the Hotel St George complex, which at one time was the largest hotel in New York City. This particular building split off from the hotel in the 1970’s and was converted into residences.
BEFORE AND AFTER PLANS
Click on the tumbnails below to switch between the “before” and “after” plans. Previously, the space was divided into a studio apartment and an awkwardly partitioned one bedroom apartment. After the combination, we were able to have two large bedrooms, a living room, a separate media room, a kitchen/dining room, and a large primary bathroom and walk-in closet. Additionally, the area furthest from the windows has a study, a large laundry / utility room, and a mudroom.
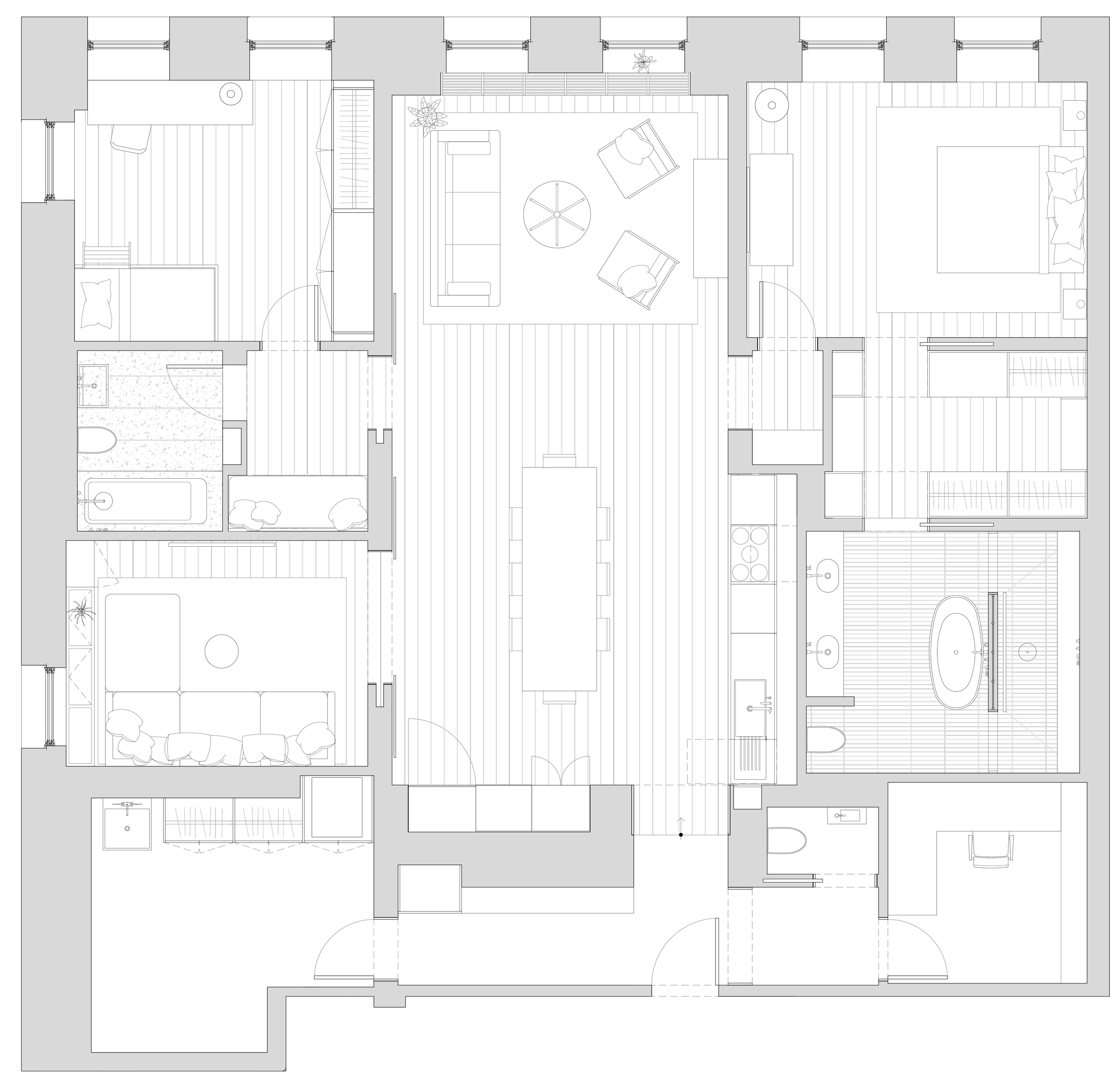
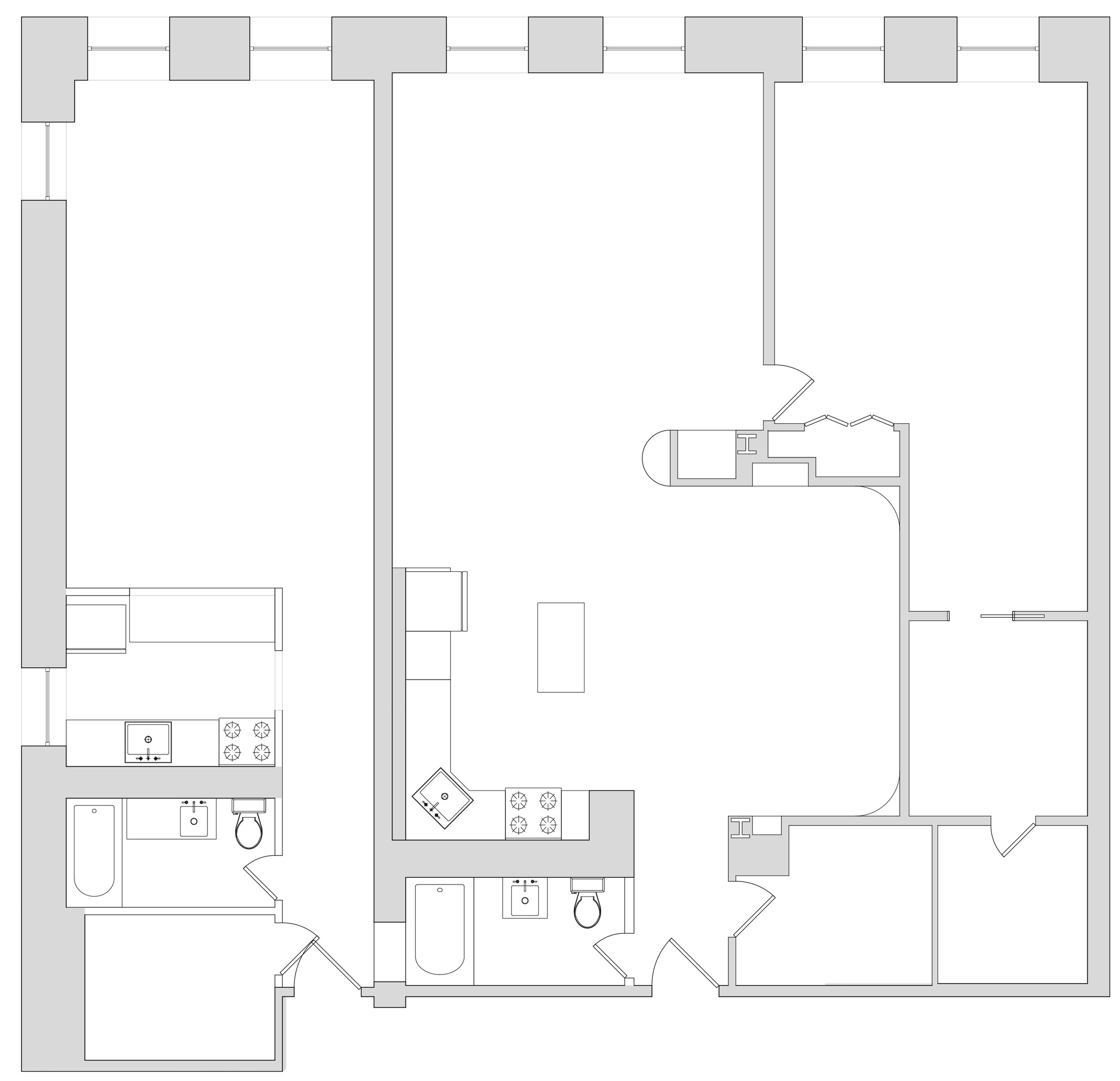
The entrance to the apartment is the farthest point from the windows, so we decided to embrace this darker area in a moodier way. Right inside the front door, we have a mudroom, which is enveloped in a vibrant dark blue paint color and mating linoleum floor.
The powder room has a fun dark blue wallpaper by Rebecca Atwood, a local Brooklyn-based designer. The funky mirror in here is by a fun company called Crump and Kwash, out of Baltimore. We love creating a unique moment in a powder room, it’s like an unexpected surprise. Adjacent to the mudroom, we also have a home office, a great nook for our creative client.
MAIN LIVING AREA
Transitioning from the saturated entryway to the light filled Kitchen and living space is one of our favorite moments. As you move beyond the blackened steel threshold, you enter into an incredibly calm and light filled space. New York is a hectic place, and the clients wanted to create a calming and comfortable family retreat.
The central kitchen and living room are truly the heart of the home. This is very much a family space. The living room is located up by the windows, and we have a slatted bench along the whole window wall. These windows are south-facing, and since we are up on the 6th floor, the view of the sky is spectacular, and the light inside really reflects the weather. During sunny afternoons, the sun streams right in, and the yellow sofa reflects a warm glow.
The kitchen, on the opposite end of this central space, is a beautiful navy blue, tying the space together with the entry. The backsplash is a lightly speckled plaster, which adds some texture and depth, and these accent sconces are made out of thin porcelain, which really glows at night.
The thin metal shelf creates a lightness compared to the darker base cabinets, which grounds the space. The countertops are a sustainable material called Richlite, which is made from compressed paper. Along the back, we designed cubbies that house the most often-used items in the kitchen, so although there are no upper cabinets, there is still plenty of discreet storage.
On the opposite wall, we wanted the pantry, appliances, and fridge to recede, and become part of the architecture. Because of this, we chose to use a lighter colored cabinet, one which blends with the wall color.
We created this oversized custom dining table for the space, lit by a wood and marble pendant light, and leather chairs by Croft House. The stone top adds a really dramatic effect. The base is made out of wood, and we have this inset triangular detail that pokes through the stone top, securing it in place. We used a similar triangular shape for a few different details in the apartment.
Another triangle detail can be found on these steel and glass doors that were designed to separate some of the more private areas of the apartment, while still keeping a sense of lightness and openness. The triangle adds a bit of playfulness to the industrial style door.
FAMILY ROOM
Adjacent to the kitchen is the Family Room. We have a similar bench along the windows, and a media cabinet that has another triangular detail. The rug in here is extremely soft, and we love the introduction pattern to the room. The industrial wall sconce is a fun touch, by the French company Wo and We.
Daughter’s suite
Our client’s daughter’s suite is also separated from the central space through the use of another steel divided light door. These rooms are located in what was previously the studio apartment half of the combination.
In this space, there is a daybed for reading and playing. The upholstery here is made by Rebecca Atwood, the same designer that made the wallpaper in the powder room, as well as the wallpaper in the daughter’s bedroom.
In the bedroom, we created another triangle detail in the integrated pulls for the closet. These are powder coated in light pink, her favorite color.
Her bathroom is playful; we used a fun terrazzo slab for the floor, sink and bathtub, to add a bit of color.
PRIMARY SUITE
On the opposite side of the living room is the entrance to the Main bedroom, closet, and bathroom. The main bedroom has a fun ochre rug, which again brightens up the room, especially when sunlight can stream in. We had motorized shades installed throughout the apartment, and they are especially convenient in this bedroom.
The closet was a custom design that incorporated more triangular integrated pulls, and a built-in makeup vanity.
The bathroom was a fun space to design. We have an oversized shower, with a waterproof plaster finish on the walls and bench, called Tadelakt. It’s possible to mix pigment into the tadelakt to make it any color, but we opted to go with the natural tone, which is a creamy white similar to the wall color.
The vanity top is made from the same stone slab that we used for the kitchen table.
It was a real pleasure for us to work with clients that got excited about the small details. They were interested in clean and modern design, with elements of contrast and a bit of color. We enjoy communicating the personality of the space through repeating elements in different ways.

