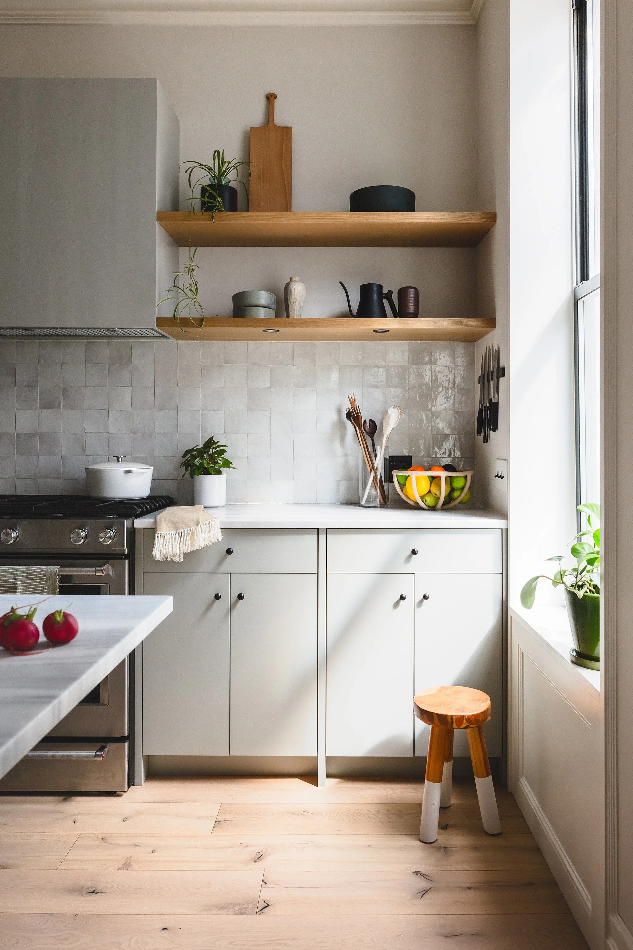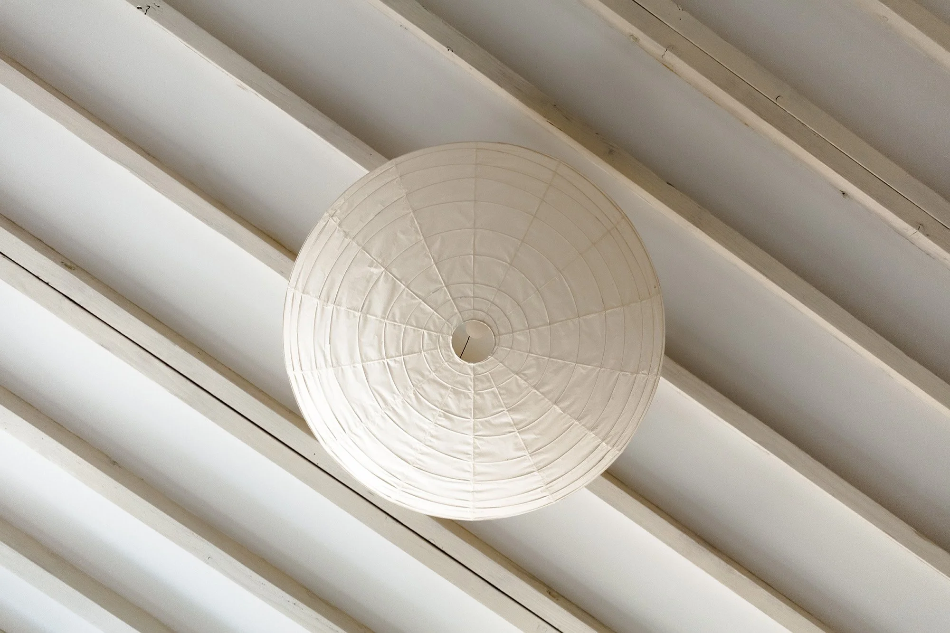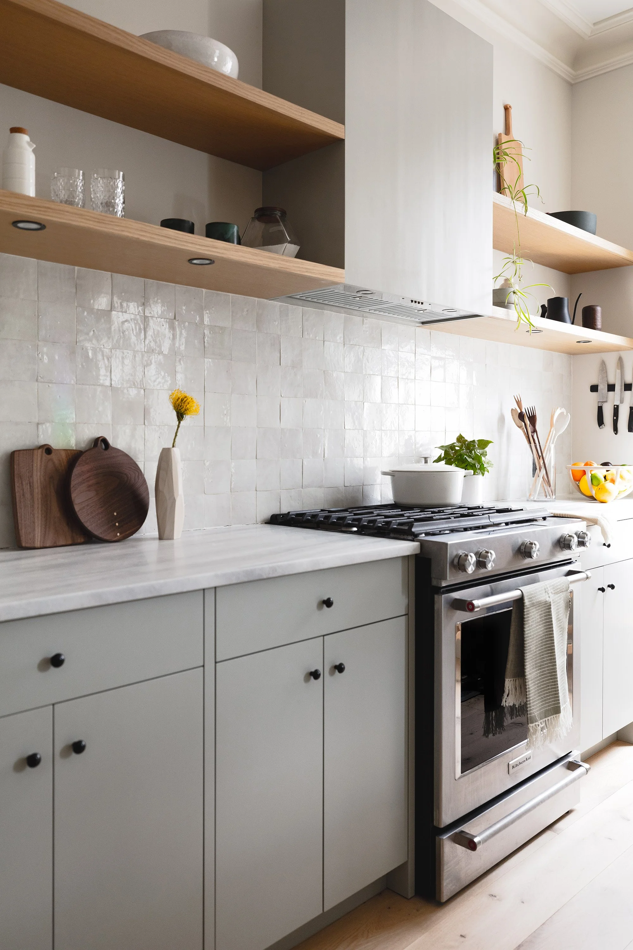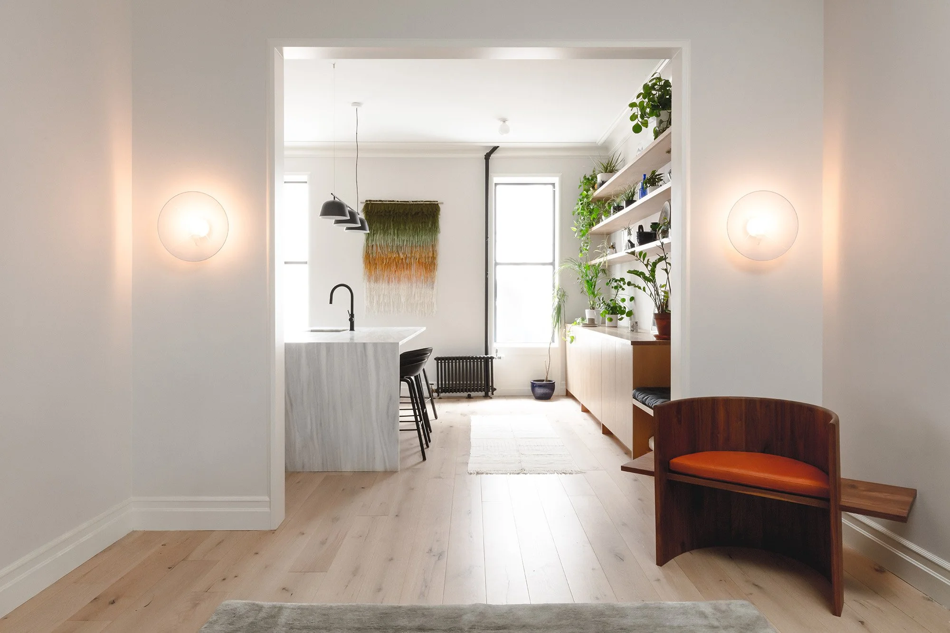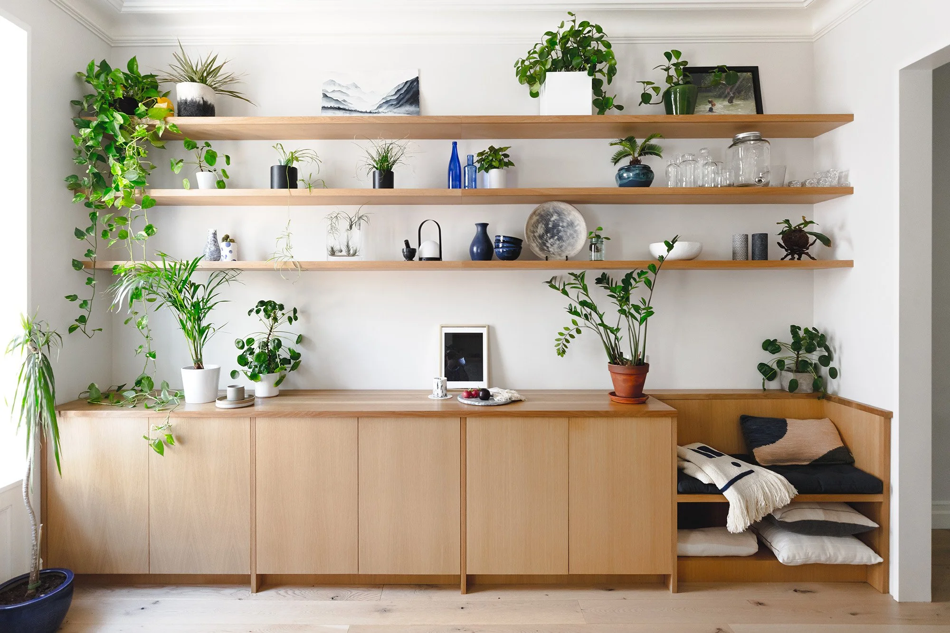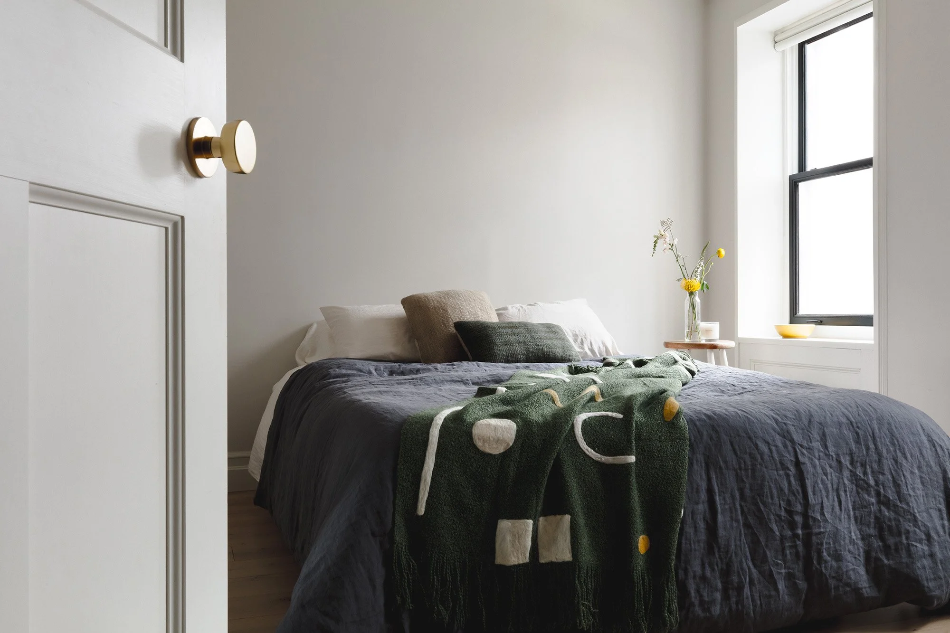Brownstone Renovation in Clinton Hill, Brooklyn
Located in the Clinton Hill neighborhood of Brooklyn, this particular building was originally constructed in the 1880’s, in the “Neo-Grec” style. That style had a lot of chunky, heavy stone details, grand oversized windows and doors, and intricate carvings and engravings. It’s a vibrant neighborhood, and the owner has recently painted a large, colorful mural on the side of his building.
The owner had been living in a huge loft in Williamsburg before purchasing this brownstone. His loft was on a corner lot and had tons of windows and open space. He entertained frequently, and was known for hosting large gatherings with eclectic mixes of people.
The proportions of a townhouse are very different from an open loft space, and one of the early struggles in creating the design was how to make a townhouse floorplan feel large and open enough to host large gatherings.
PROJECT GOALS
They wanted two bedrooms, two bathrooms, an open kitchen with a big island, and a large living room. They wanted the finishes to be natural and clean, but also a bit young and playful. One of the owners is a graphic designer, so the quality of the finishes was especially important to her.
The home was in really rough shape. The cellar had moisture seeping in from all directions, which was something we needed to address urgently. There had also been a spiral staircase installed into the middle of the apartment at some point, and when we took down the old ceilings, we discovered they had just cut right through the floor joists without first installing a structural header to support them, which was really scary! It was like the floor in the whole middle of the apartment was held together with tape. I’ve never seen anything like it.
HOW LONG DID THE RENOVATION TAKE FROM START TO FINISH?
It took about four months to design and get approvals from the city, and another five or six months of construction. We really weren’t able to keep anything, include the old ceilings, floors, and windows. We pretty much took everything out, down to the subfloor. We also replaced the subfloor in half the unit, now that I think about it. And all new plumbing, electrical, and air conditioning.
KITCHEN DESIGN AND MATERIAL CHOICES
We believe very strongly that nice custom millwork is one of the best places to invest in a home. We often prioritize simple but unusual details, which quietly communicates that everything is tailor-made for the space, without calling too much attention to it. Our studio draws very detailed millwork drawings, because we want our millworkers to have a high level of attention, so we try to draw through all the tough intersections and joints, instead of leaving it to the builder and millworker to figure out.
In our drawings, we always label what each drawer and cabinet will store, so we can make sure our clients have not only a beautiful kitchen, but one that is functional and efficient with space, as well.
DESIGNING FOR ENTERTAINING
The space needed to be as open as possible. A lot of people are tempted to open up the entire parlor floor in a townhouse, to avoid feeling like the floor is chopped into a lot of small rooms. However that always seems a bit disrespectful to the building typology, and the space is just awkwardly long, so those spaces don’t always feel the most comfortable to spend time in. We decided to maintain the room division feeling, but have a huge opening between the kitchen and living room, to have a much openness between the spaces as possible.
FIREPLACE MANTEL
The marble fireplace was originally installed downstairs, on the bedroom level. It’s a nice mossy green shade, which is rare! You can’t find marble like that these days. We decided to salvage it and reinstall it upstairs, to bring in a bit of casual period flavor to the living room. We just loved the color, and it actually became the inspiration for the rest of the paint colors. We wanted to coordinate all the colors together, so that the green marble fireplace didn’t seem like a mistake or an afterthought. The sage green kitchen color grew out of this idea, and we love how it all came together. The sage green cools down the warmth of the white oak millwork on the other side of the room, and it feels natural and harmonious.
NEUTRAL PALETTE
We all gravitated to natural materials that have a bit of texture, which are sophisticated but not fussy. We love simple materials that are hand made or hand finished, and have a bit of wabi-sabi imperfection. They can give you the impression of a space that is valued, but not overly precious. We think these types of materials also look better as they age and wear in. Since they are already imperfect, if they get a bit stained, chipped or scratched, it becomes part of the story and not just a blemish.
It’s also nice to have a balance between fine detailing and precision, and natural imperfection. For example, since our cabinets are so precisely engineered, it works really well against the zellige tile backsplash, or the rough terra cotta tile in the bathroom floor. These finishes can be counterpoints to each other, so you can have a large amount of texture and imperfection without looking sloppy.
It feels bright and airy now, which is the opposite of how it felt like at the beginning. The original kitchen was small, dark, and actually located on the bottom floor where the Master Bedroom currently is. The parlor floor was chopped up into different bedrooms. We decided to flip-flop the arrangement because the ceilings are two or three feet taller on the upper floor, so it is really better suited for the entertaining spaces, which you use a lot more during the day.

