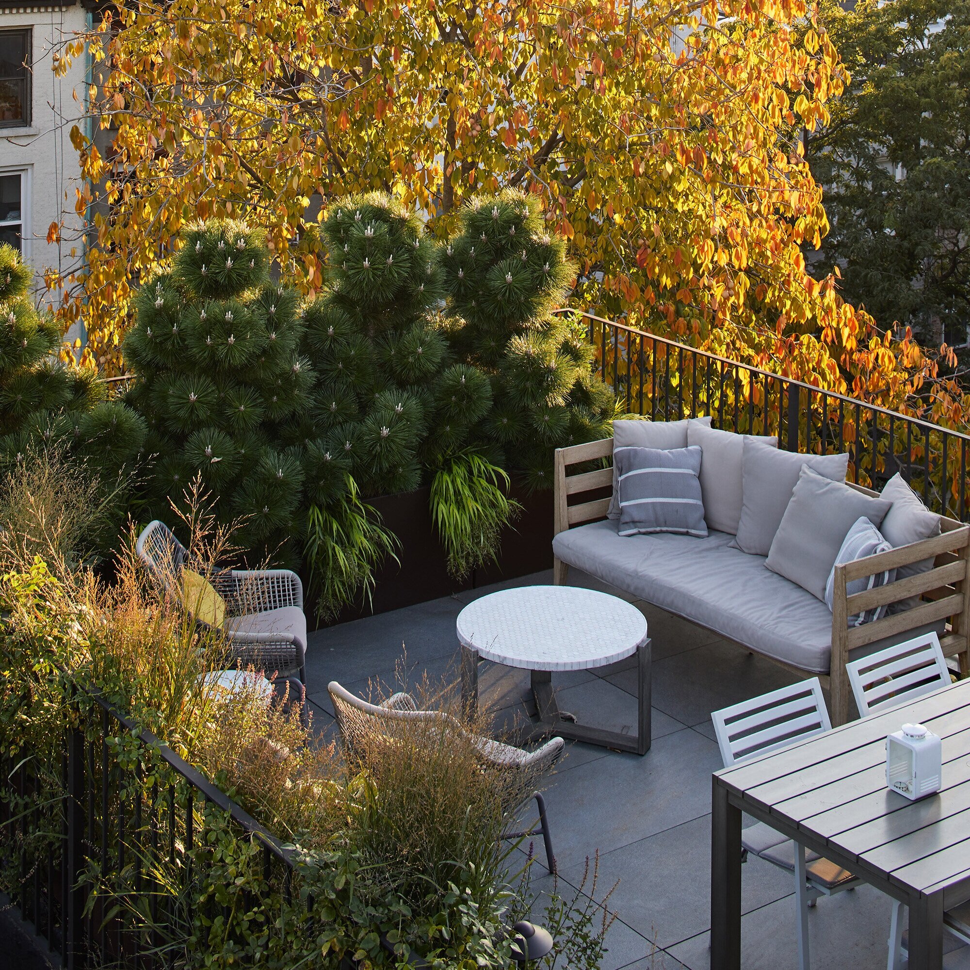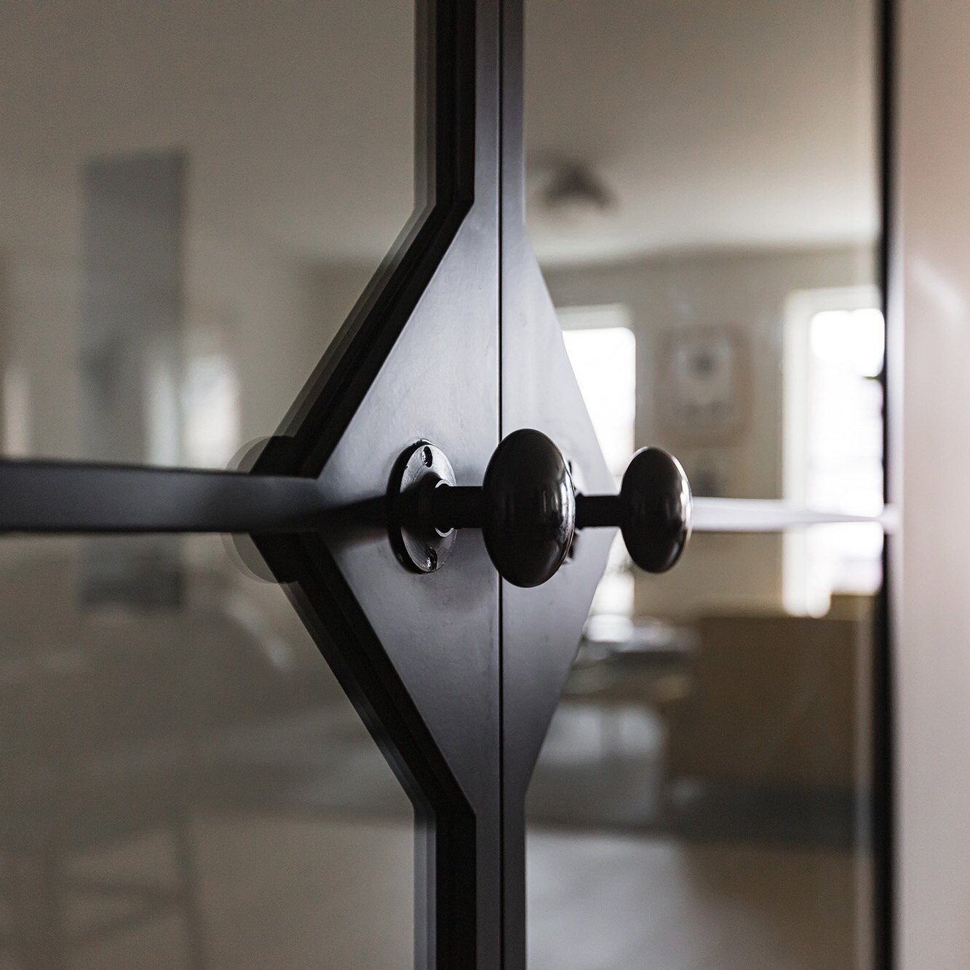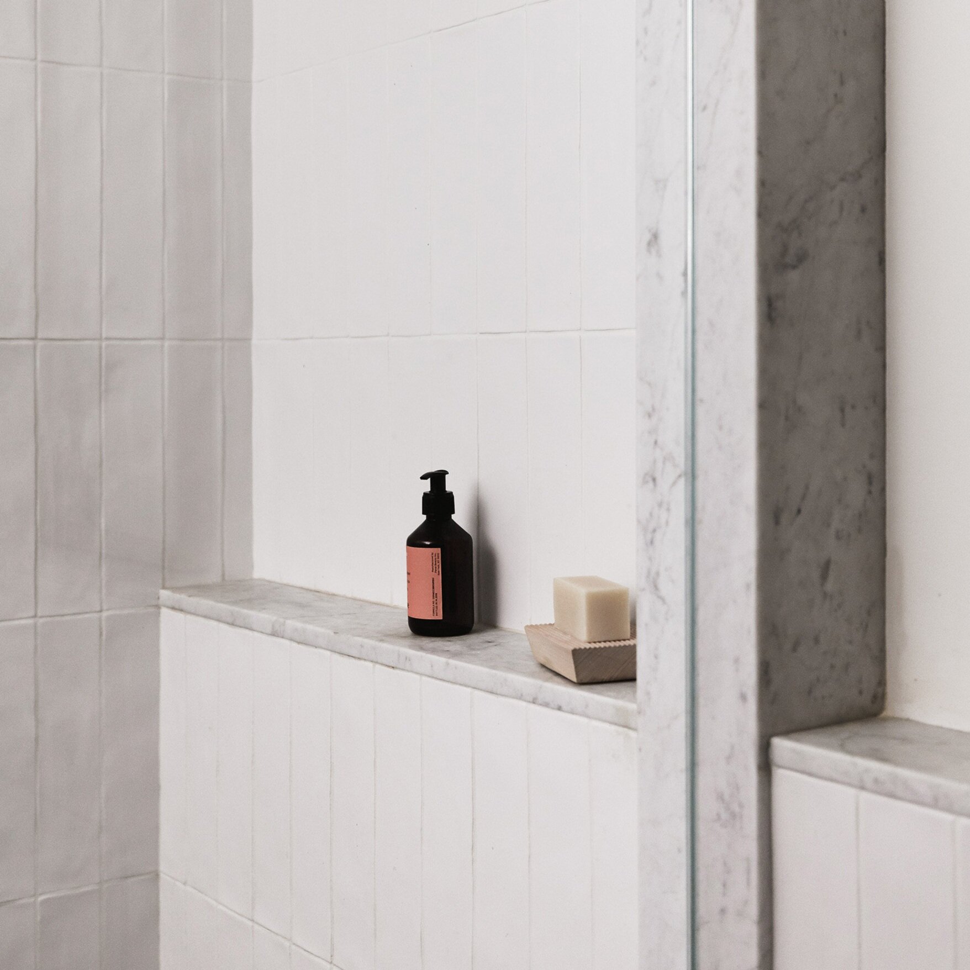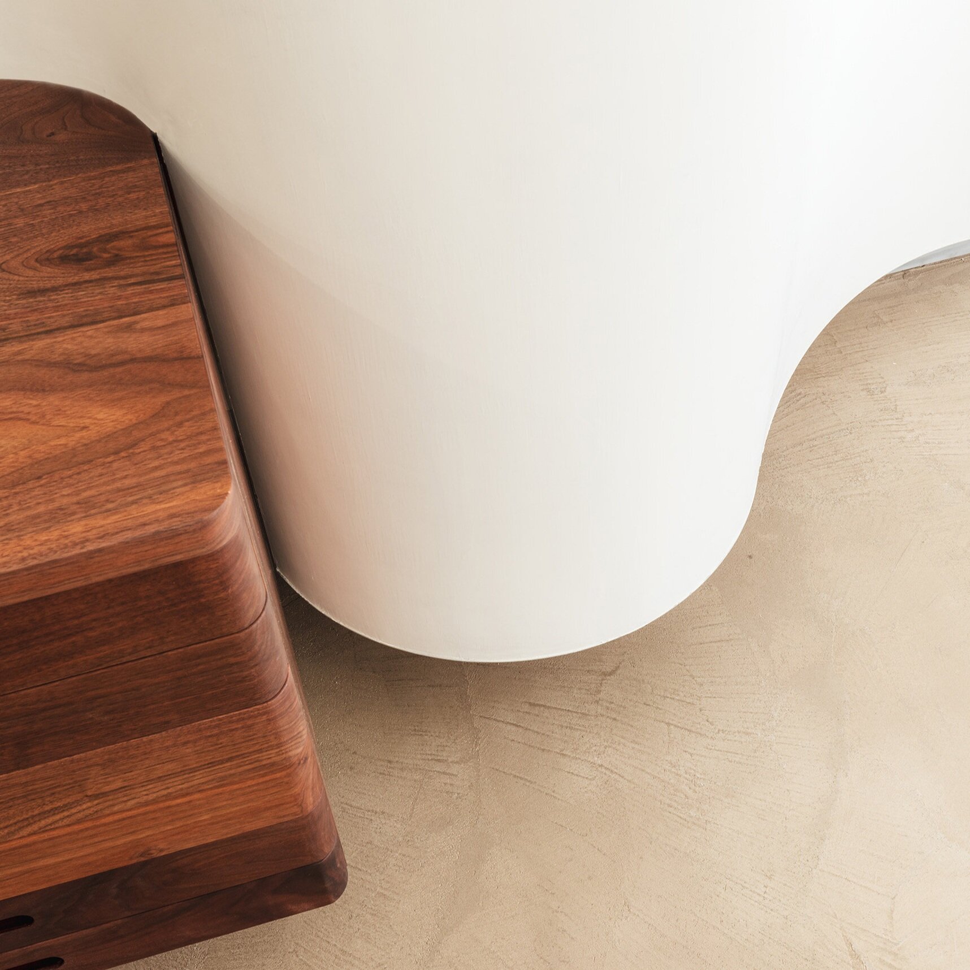Restoring a Victorian Townhouse in Bushwick, Brooklyn
THE HISTORY OF THE HOUSE
The house was built at the tail end of the 1800’s. We actually found some historic maps of the block, and every house on the block was built between 1888-1898. When we bought the house, there was a tiny wood extension on the back that we demolished, and underneath we found a funny foundation block of mortar that seems like it was signed by the original builders. It said “Sam, Mike, Mickey, 1891”, so we think that is probably where the builders signed! 1891 makes sense, because we have Eastlake Victorian details, but also some touches of Arts & Crafts (for example, the original façade had cedar shingles), and that year was right on the verge between those styles.
We were first time homebuyers and right after our closing, I went down a rabbit hole of trying to learn everything about its history as I could. I was excited to be part of this house’s story! It was so much older than us, it’s seen several generations of New Yorkers come and go, I felt like we had to respect that. In the 1900 census, the house was owned by a husband and wife who had been born in Ireland, and they had five adult daughters and a son living with them, who all worked as bookkeepers and dressmakers. By 1940, there was a different family of 6, and the father was watchman for WPA projects. I love knowing that, because I also have a historic photo of the front of the house that same year, which I got from the NY Department of Finance. They had taken photos of every tax lot in all of New York City in 1940. New York is fun, there are so many different stories layered on top of each other, all you have to do is be interested enough to look for them.
HOW WE FOUND IT, WHAT APPEALED, AND WHAT DIDN’T
We looked at a lot of different types of homes. Stylistically, we weren’t necessarily looking for anything specific. We knew we could make anything suit us well, but we had to find a house with good bones that would work with our budget. We had a limited renovation budget so were trying to make the most of it. This particular house seemed like it had barely been altered since it was built, which was very appealing to us. The layout made sense, the mouldings and casings were complete, and the original crown still existed in each room, so we didn’t need to completely recreate anything in order to have the house feel complete. Many of the doors still had original hardware! That was a treat.
It was in rough shape, however. The floors throughout had multiple layers of linoleum and vinyl tiles, and sometimes carpeting as well, so we had no idea if there was salvageable wood flooring beneath. The very first thing we did, immediately after we closed on the house, was take all those layers up and expose the flooring, to see what we were dealing with. Our floors are pine and in fair shape, we were lucky that there weren’t missing sections anywhere, but it really limited our floor finish options. Pine is a very soft and thirsty wood, and most finish products that we tested (and there were many) would make the pine look extremely yellow/orange, which we didn’t want. We ended up going with a water based finish called Bona Traffic Naturale, which we use often on old flooring.
The second thing we did was scrape a bit of paint off of the fireplace mantel in the living room, to see what we were dealing with. It had been covered in so many thick layers of paint, we weren’t even sure if it was stone, because the pillar design in the living room is a bit unusual. When we scraped the paint away, we found a dark greyish stone, which turned out to be slate, and even more interesting than we had hoped.
I’ve seen photos of other Brooklyn fireplaces from the same era, and it seems like they were often originally painted with elaborate veining patterns (they called it “marbleized slate”), to make the subdued, New England slate look like something exotic. This is a tangent, but I was recently in Vermont, where a lot of this slate is quarried, and I saw an advertisement for one of the old quarries from around that time, and the advertisement depicted an image of a similar kind of fireplace mantel. They must have been everywhere! When we uncovered the rest of the paint, we realized that different parts of the fireplace are made out of different colors of slate, a greenish one and pinkish one. I love this combination of colors, so we really ran with it. We were not initially planning to paint our living room pink, but we have been so happy with it!
AN OVERVIEW OF THE REMODEL
The house is actually a two family, we currently rent the ground floor out to help pay our mortgage, but when we bought the house, the rental was on the top floor. That arrangement means the owner’s duplex is the garden and parlor floors, which feels very strange to me for this house typology, because the grand parlor floor is always very difficult to divide sensibly into bedrooms.
So our main move in the renovation was to flip it upside down. On the top floor, we turned the small kitchen up there into our bathroom, and a small bathroom into our laundry room. We built out a new kitchen for ourselves on the parlor floor, in what had been a bedroom in the corner of the house.
We decided against completely opening up the wall between the kitchen and the dining room, because I’ve always preferred to have a completely separate dining room, especially in a traditionally detailed home. We have two doorways between the two rooms, so the flow is still very nice, but we can calmly enjoy our meal before cleaning up the mess in the kitchen!
I think one of the things that we’ve been most happy with is the color palette we chose. I mentioned previously how the dusty pink living room came to be. The wallpaper in the powder room was actually the very first thing we chose that had color, so a lot of the palette stems from that. There were two colorways to chose from, but we just fell in love with the patterns! A lot of the original details in the house had plant motifs, like the door casings and hardware, so the lush plant-themed wallpaper seemed perfect. Then we chose the pink for the living room to work with the fireplace, and the colors for the rest of the house were built off those few initial decisions.
COLORS AND LIGHT
All our colors came from a special Benjamin Moore color collection called Color Stories, which is a set of colors formulated for the Aura paint line, which is their highest quality paint. These colors have more pigment than normal, they don’t use any straight white or black to lighten or darken, it’s all pigments, so there are really interesting undertones in all of the colors, especially the lighter shades that we chose for upstairs.
It’s fun because this townhouse is oriented east-west, so the natural light color varies tremendously throughout the day, as the sun moves from one side of the house to the other. Many of the colors in that collection are less bold than similar colors in their standard collections, but they still feel extremely rich. Then when we started selecting furnishings, we tried to find pieces in colors that we had used for the walls of other rooms, or colors that were present in the wallpaper, to weave everything together. We are big fans of using natural materials and combining different textures together.



















