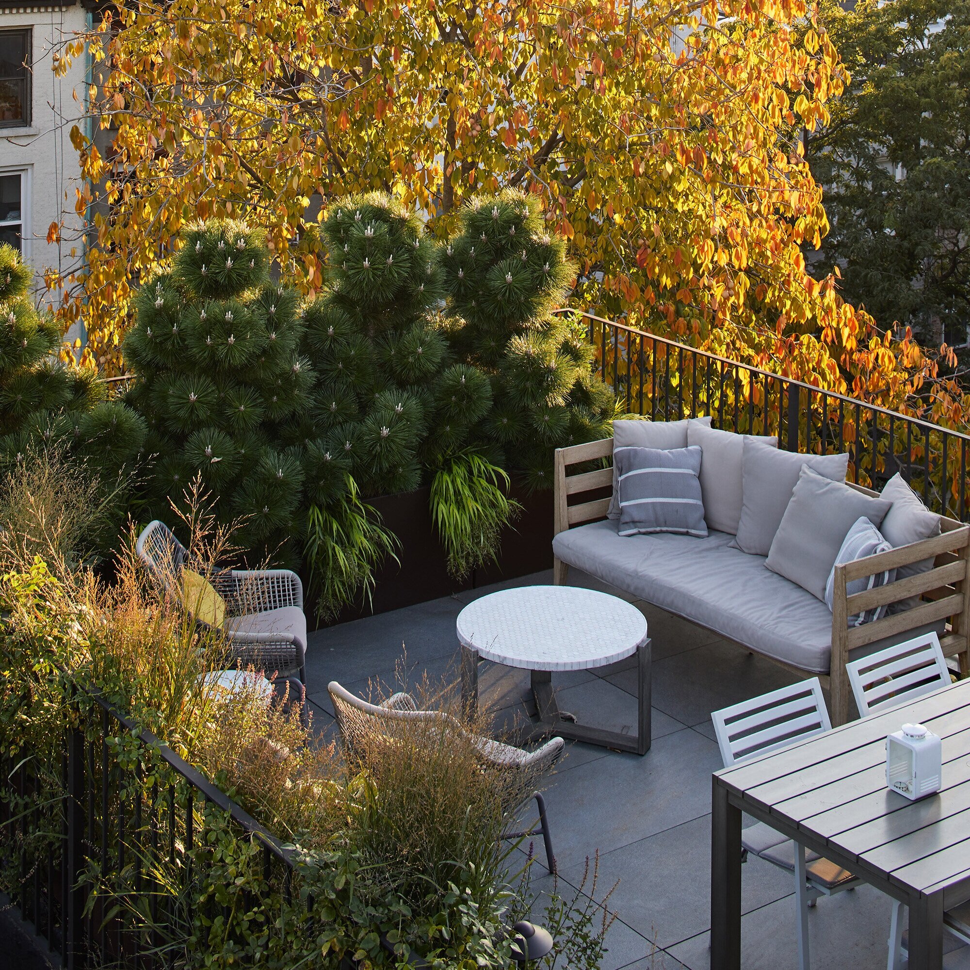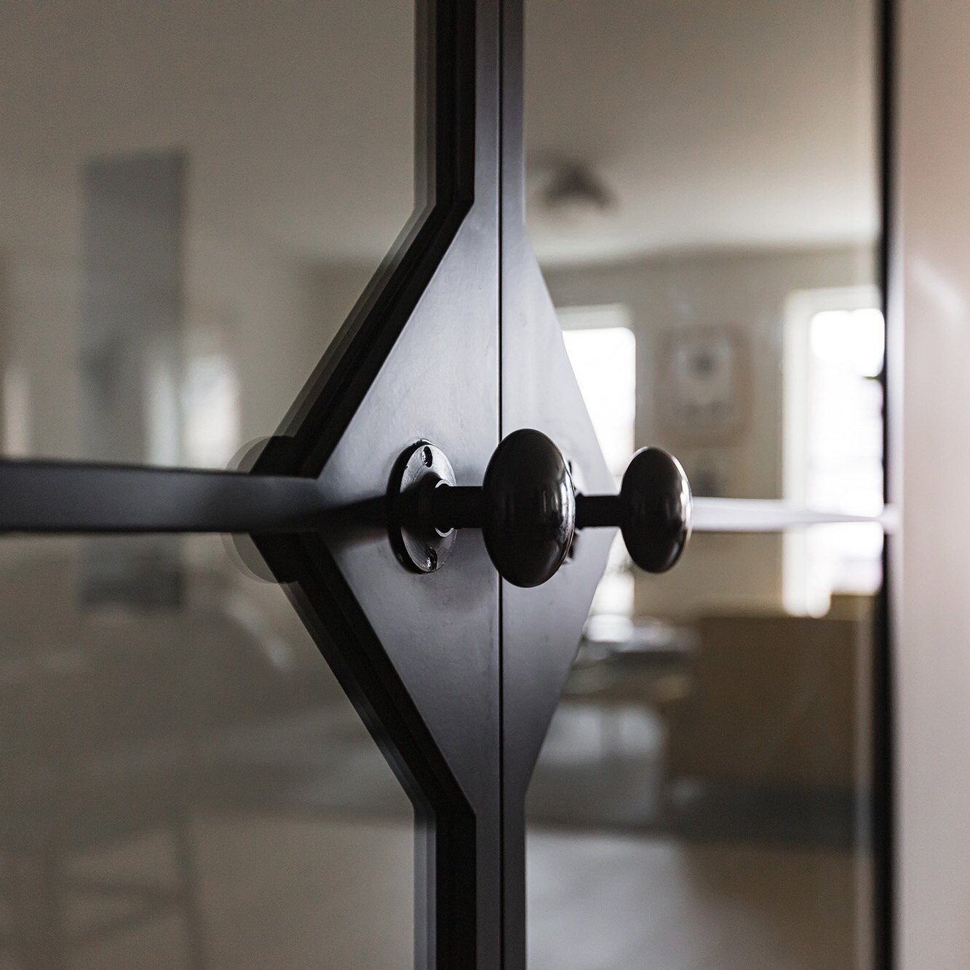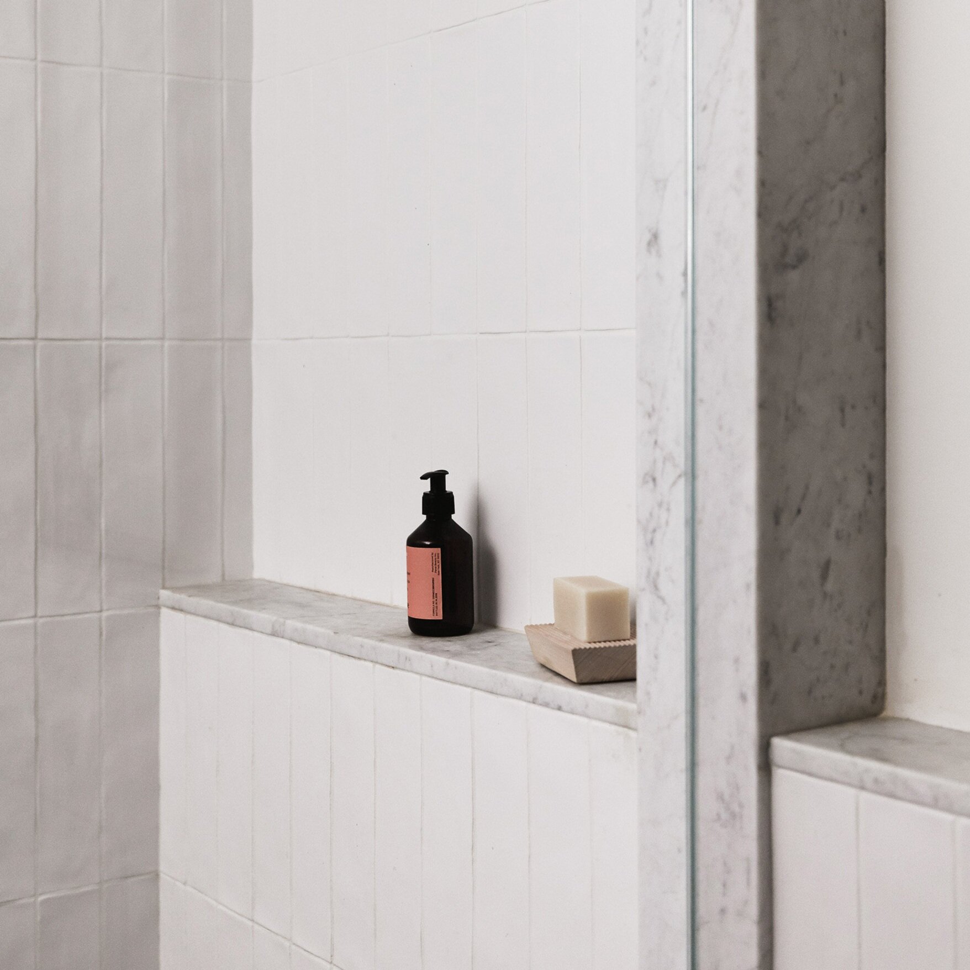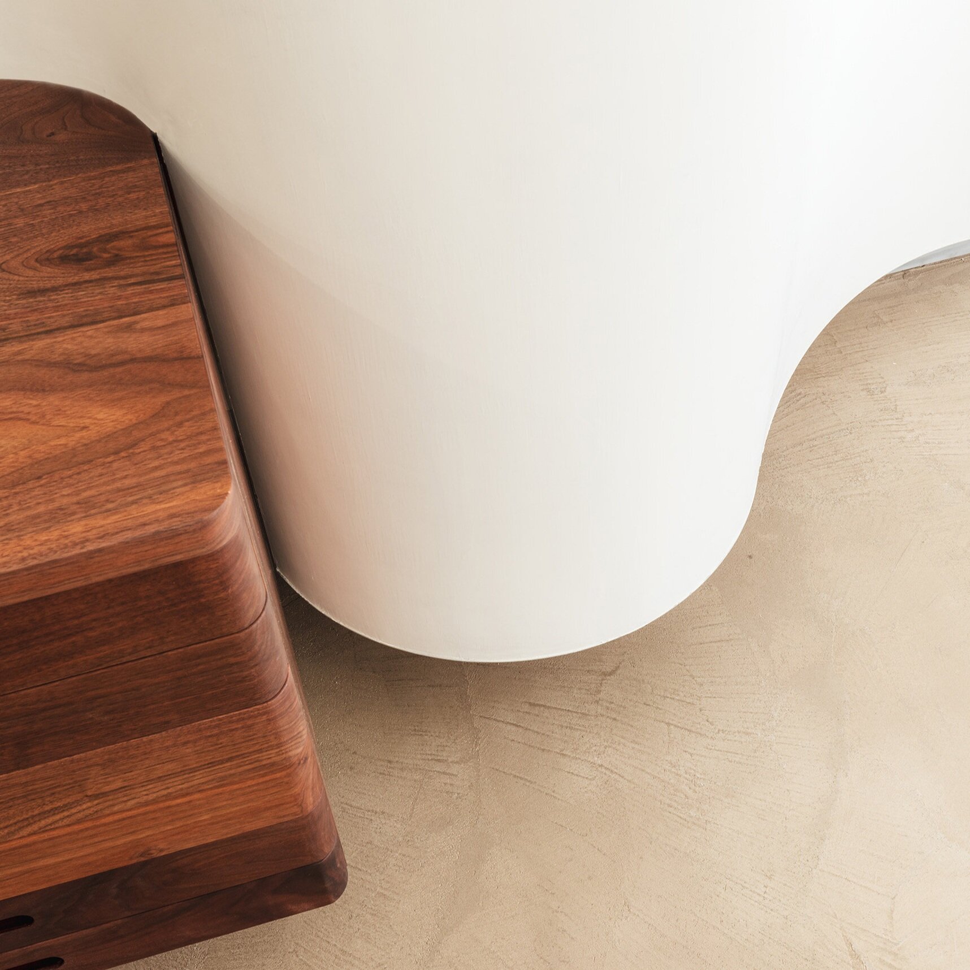Historic Brownstone Renovation in Bed-Stuy, Brooklyn
Putnam Townhouse is a Brownstone located in Brooklyn, NY. The home was originally built in 1884 in the Neo-Grec syle and, when purchased in 2016, was in an extreme state of disrepair. The project was a surgical “gut renovation,” where the electrical, plumbing and mechanical systems needed to be overhauled without disturbing the remaining mouldings and woodwork. The renovation breathed life back into the home, empowering the ornate historic elements by seamlessly integrating minimal, modern upgrades that quietly respect, instead of compete with, the gravitas of the original details.
The layout had barely been altered since the home was built, so the 19th century layout, with more divisions and smaller rooms, needed to be converted into new spaces that work for the way we live in the 21st century. The rear of the parlor floor was opened up with a large arch, both modern and nostalgic, which created a generous kitchen space while still paying homage to the original divisions of the townhouse. Similarly, a new arched opening was created in the Master Bedroom that allowed for a private passage and dressing room that connects to the Master Bathroom.
The home is intended to be the owner’s forever home, and it was important for the house to be able to accommodate a growing family and changing requirements. This renovation was completed on a modest budget, and a high priority of the project was to rework the bottom floor of the house in order to create a two bedroom income-generating apartment, but configure it so that the family can easily reclaim that space in the future.
PROJECT GOALS
The house had a large amount of original plaster crown and elaborate woodwork, and the main goal of the project was to preserve and restore these precious details as much as possible. The layout had barely been altered since the home was built, so the 19th century layout, with more divisions and smaller rooms, needed to be converted into new spaces that work for the way we live in the 21st century.
The rental unit on the garden floor needed to be designed with the future in mind, so as the family grows and changes over the coming decades, the garden floor can be taken back and incorporated seamlessly with the rest of the home. That meant the character of that space should still relate to the design upstairs, and the rooms configured intentionally, so the process of converting back could be as simple as possible.
On the parlor floor, the two rooms at the back of the floor were opened up with a large, quietly detailed arch, which created a generous modern kitchen. One challenge in the design of the kitchen was designing around the location of the existing windows and the slate fireplace mantel. It was important to the owner that the rear façade keep its traditional window proportions, to match all the other homes visible from the back yard, although this didn’t leave much space for kitchen millwork.
DESIGN CHALLENGES
Most of the “design problems” stemmed from working within an extremely tight budget, and a lot of sacrifices were made along the way in order to ensure the historic details could be thoughtfully restored. One example of this was deciding to sand and finish the original knotty pine subflooring, instead of purchasing new hardwood flooring. The result is a floor that has a tremendous amount of character, although it is less durable and requires some extra maintenance to keep it looking fresh.
Finishes were chosen very wisely, to get the best value impact. For example, for the floor and wall tiles selected for each bathroom, one selection would be a fun splurge, while the other was kept extremely basic in order to save.
The millwork scope was also constrained, so the budget could focused on the two places that mattered, which were the kitchen and the dressing room.
MINDFUL, LOW IMPACT DESIGN
From a global perspective, we believe it is healthier for our planet to repair and reuse what we already have, rather than throwing an entire house into a dumpster and buying all the materials new. The construction industry is one of the most polluting, contributing to as much as 25% of all landfill waste in this country, so we try to find ways that we can avoid contributing to this when we can. Mindful, quality renovations can go a long way, if we design with the next 75 or 100 years in mind.



























