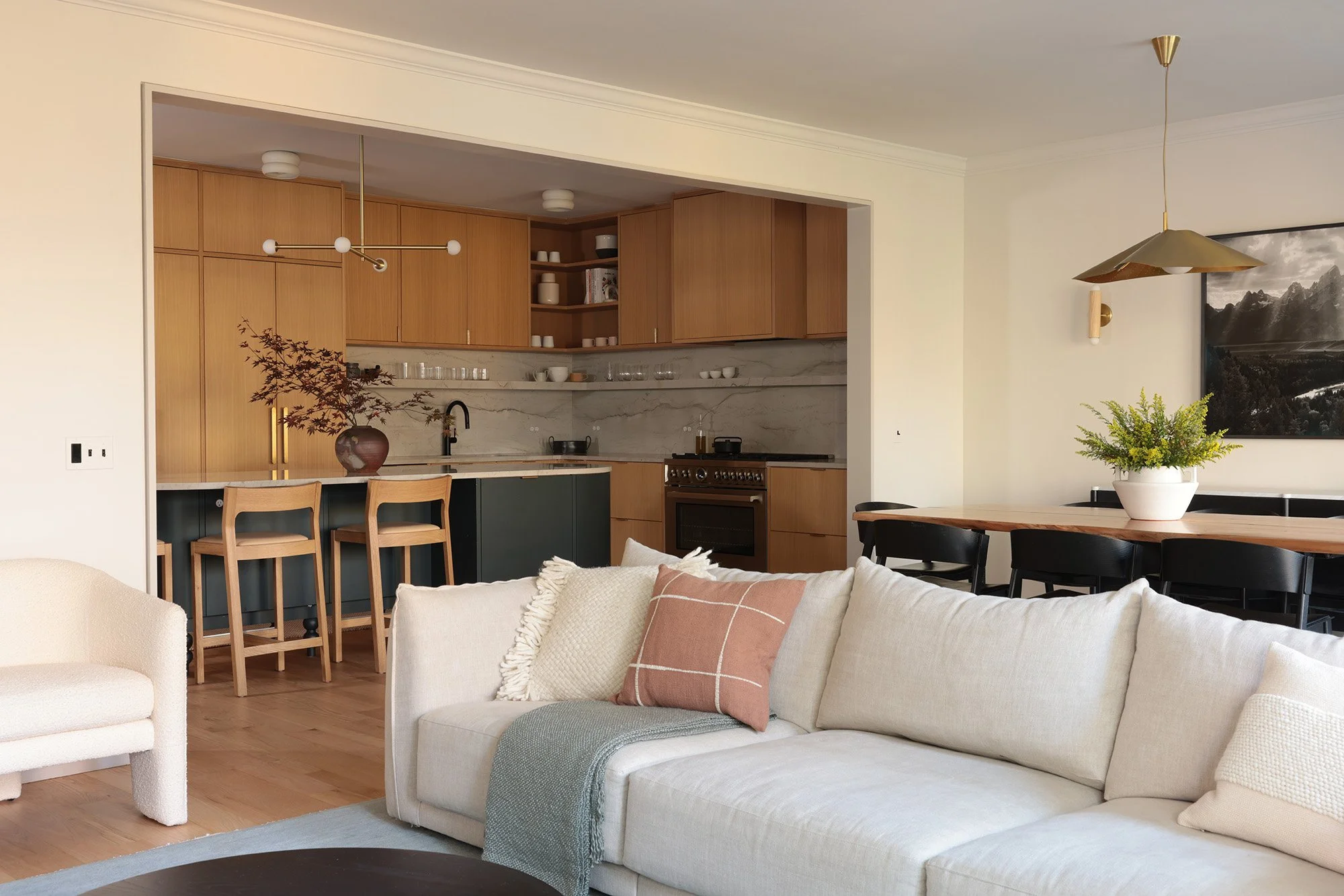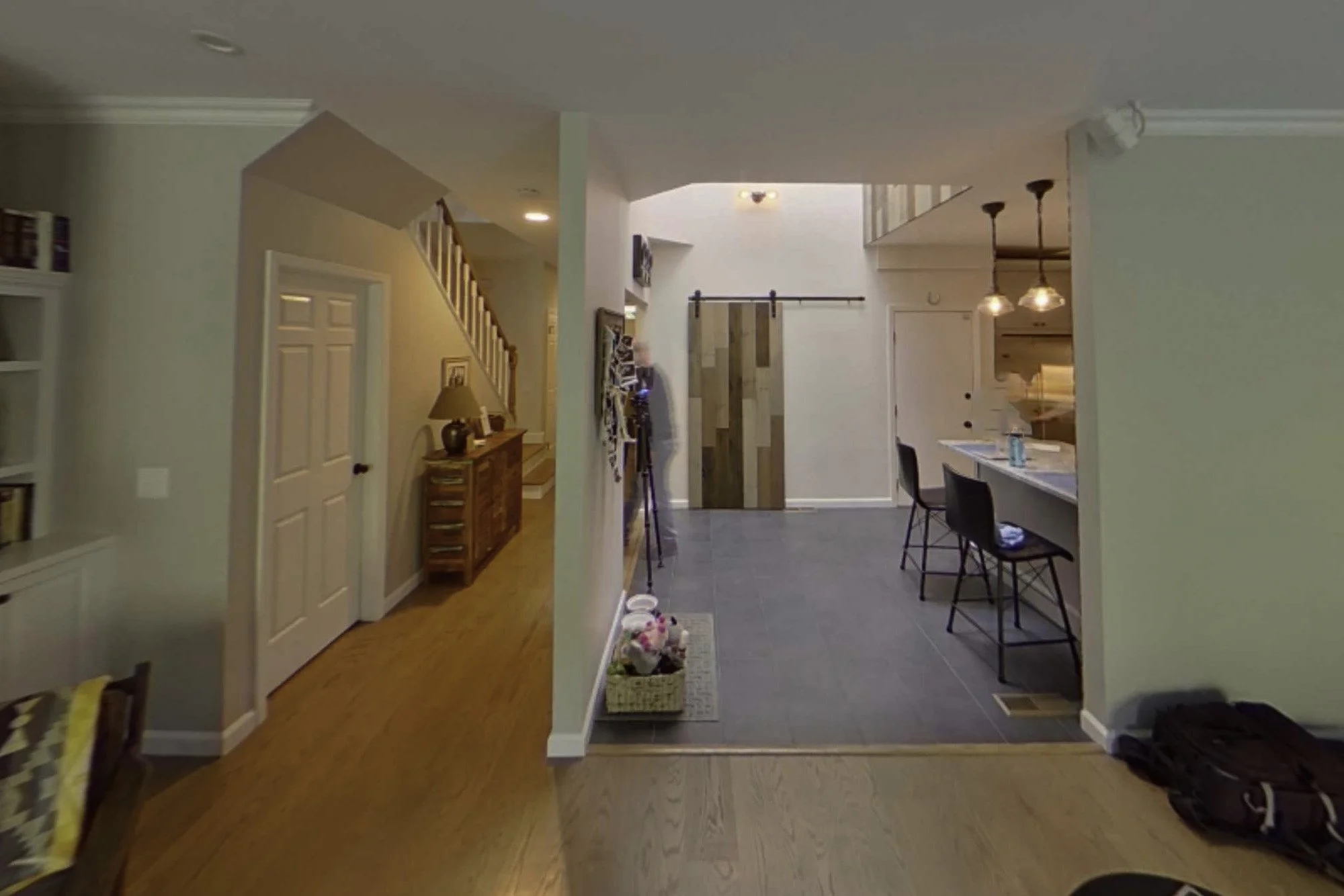BEFORE & AFTER SHOTS
Click and drag arrows to the right to reveal pre-renovation conditions.
LOFT IN SOHO
The original configuration had two disconnected lofted areas, each with their own staircases. The loft in the back corner was removed to make way for a double-height bedroom, and full height glass doors were installed to bring in more light. The lofted area on the left above the kitchen was found to be structurally noncompliant, and was rebuilt during the renovation.
The kitchen and spiral staircase were replaced to blend more seamlessly with the architectural character of the space. On the left, a partition wall was removed to create an open desk nook, revealing the third window and bringing more light into the living room. New glass partitions were added to the loft to bring natural light and ventilation to the upper story.
LEWIS RESIDENCE
This townhouse needed a thorough gut renovation. The garden level had extensive water damage and there was evidence of a long-ago fire, so the entire space and had to be rebuilt, including floor and ceiling structural joists in the area.
On the parlor floor, most of the mouldings and woodwork had been lost or damaged over the years. Period-appropriate door casings and stone mantels were sourced from an architectural salvage company, carefully repaired and reinstalled. The damaged parquet flooring was removed, and the original pine subflooring was sanded and finished.
The newel post and handrail on the staircase were in good condition and were carefully stripped and repainted. The paneling on the walls was removed and replaced, the glass doors were stripped and were reinstalled with new hardware. A fresh plaster skim coat was applied to the walls.
HOUSE IN IRVINGTON
These photos show how the ground floor of a home was completely transformed with some thoughtful layout adjustments. We removed the wall separating kitchen and the dining room, and expanded the kitchen into the awkwardly used double-heght space. The result is a space that feels more balanced, open, and organized.
In the kitchen, the cramped layout was reimagined as a more social and inviting space. Removing the wall on the right allows natural light into the kitchen, as well as a direct connection to the dining room. The peninsula was removed, and a rounded island was installed, for more storage and easier circulation.
The garage door, originally located by the kitchen peninsula, was relocated towards the left, and was hidden behind a door that blends in with the full-height kitchen cabinetry. The staircase to the lower level was opened up for a better connection to that area. Matching wood flooring was installed in the kitchen, to make the rooms flow together seamlessly.






















