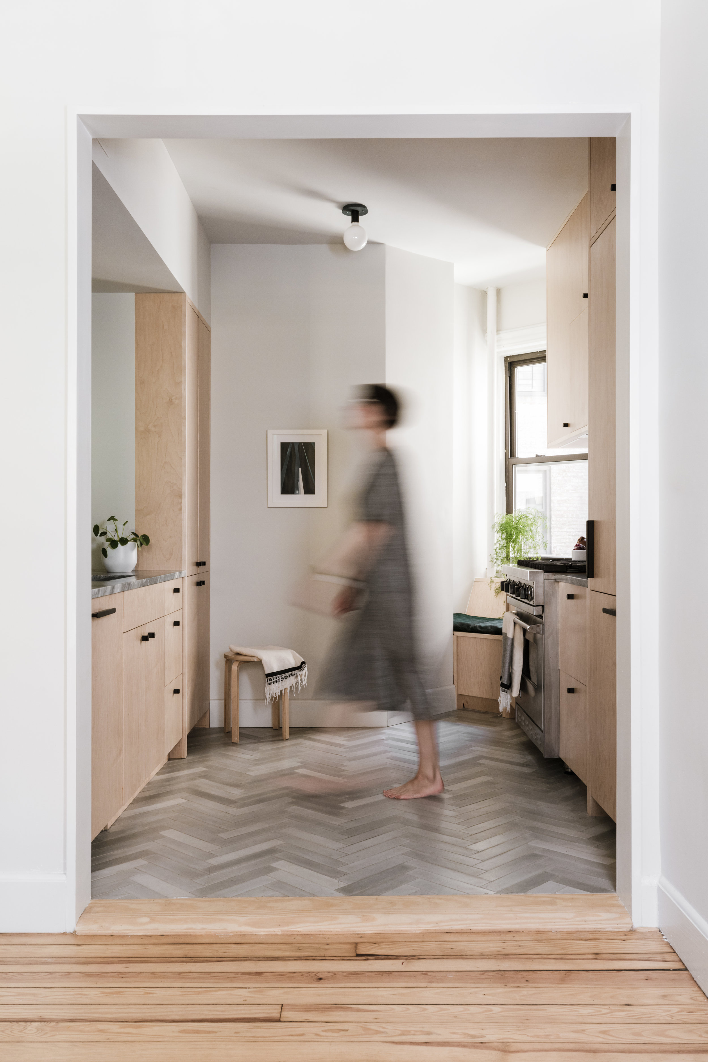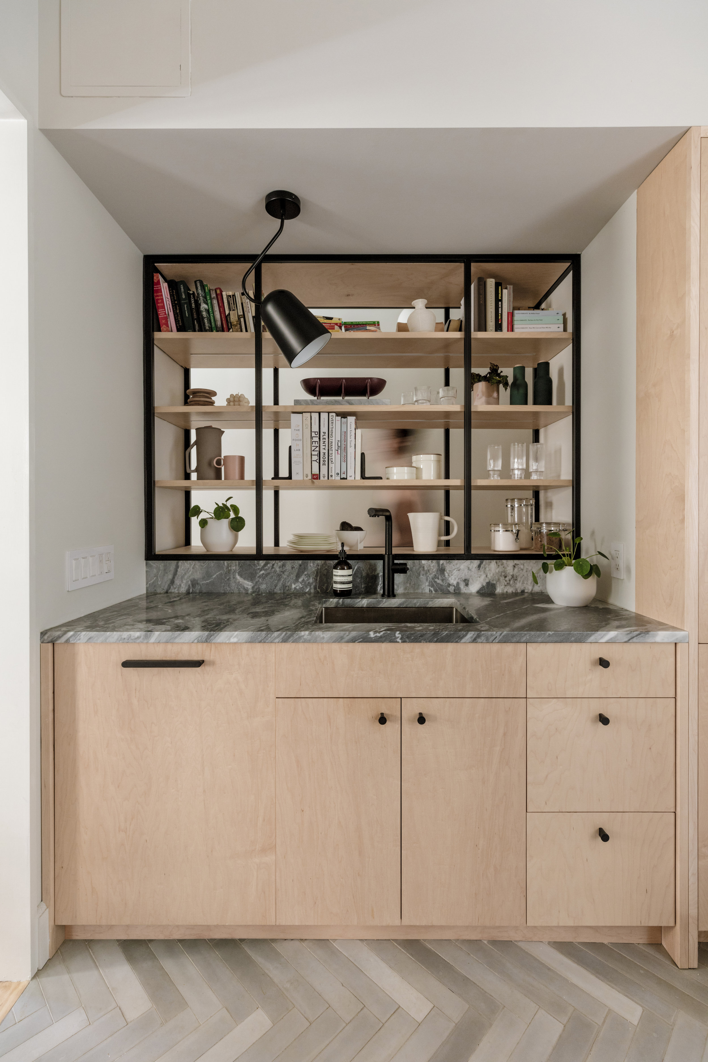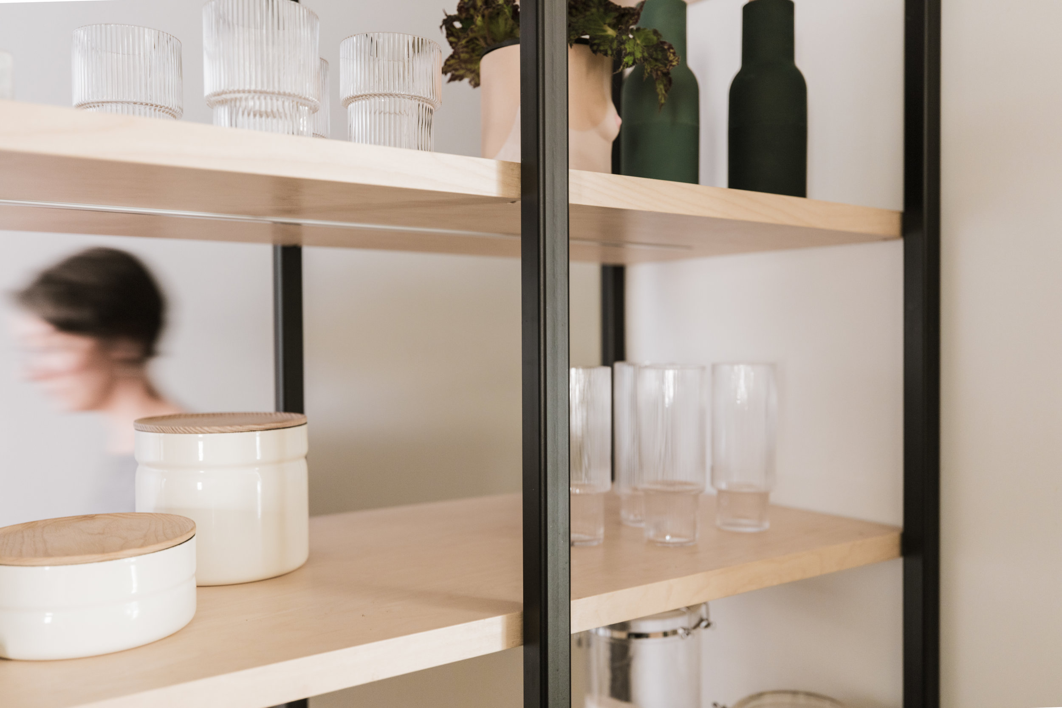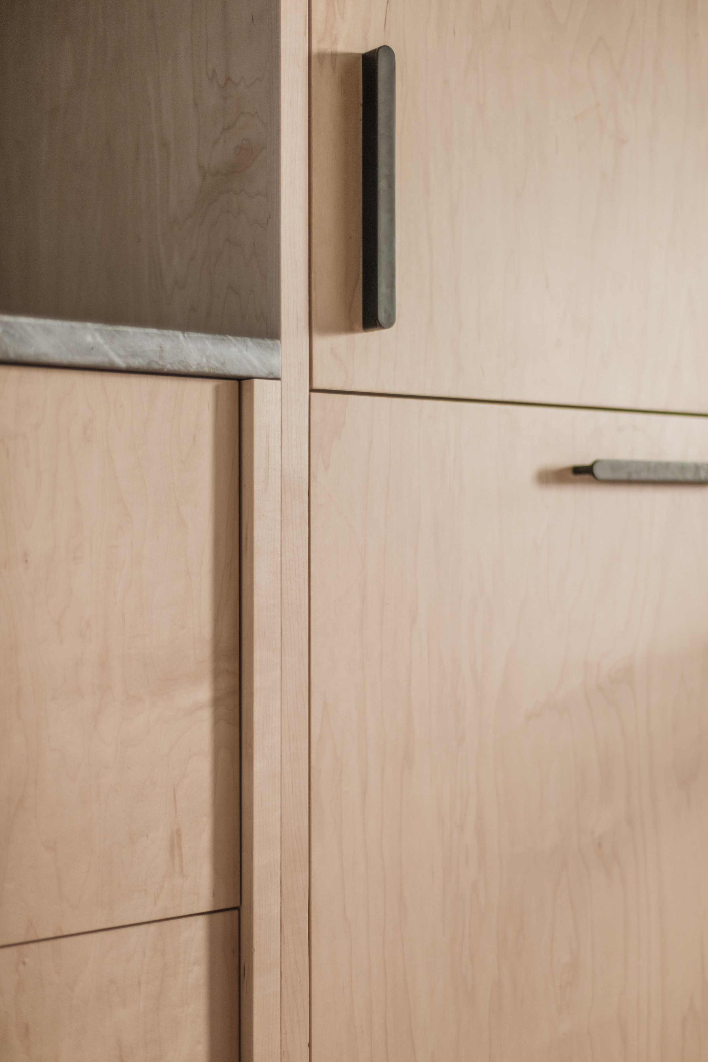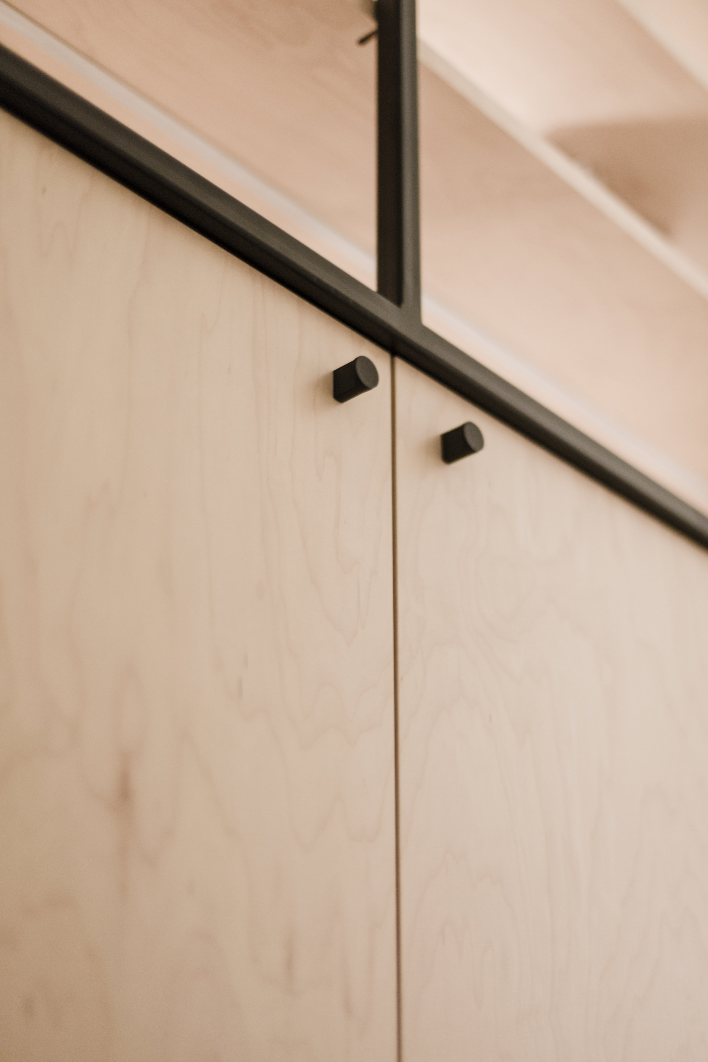FIVE-SIDED APARTMENT
UPPER WEST SIDE, NEW YORK, NY
Before the renovation, the apartment had a small, oddly shaped and poorly organized kitchen, which felt very cut off from the main living space in the apartment, as well as a five-sided bathroom that barely had any standing room. The kitchen and bathroom were both reorganized to make the spaces work for this family of three.
The main entry to the kitchen was moved to open directly onto the living room, and decorative open shelving was designed as a soft separation between the kitchen from the main hallway. This shelving provides ample storage space, while still maintaining a sense of openness. It is constructed from a thin metal frame with minimal supports beneath each shelf, which provide a subtly graphic element in the kitchen.
The bathroom was completely rearranged, and features a triangular vanity, the key to this five-sided puzzle.
PRESS
Clever/AD
ARCHITECTURAL DESIGN: Shapeless Studio
MILLWORK: James Harmon / Workshop Brooklyn
PHOTOGRAPHY: Hagan Hinshaw
