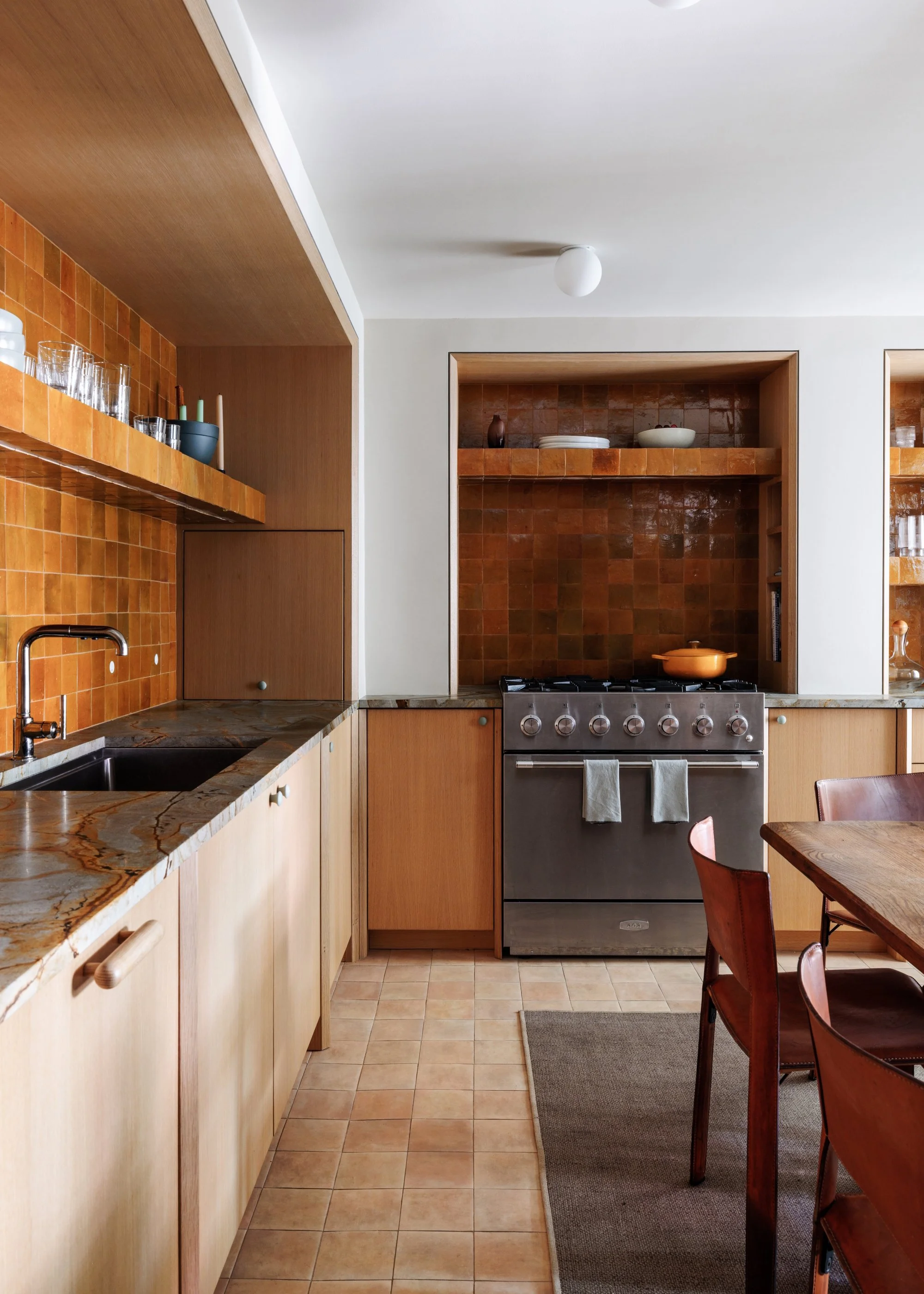A Clever Kitchen Renovation in Bed-Stuy
A mustard zellige backsplash gives this kitchen a warm, vintage feel
Our client wanted a very functional, pleasant, fun kitchen. The space is on the ground floor of a townhouse, next to the garden, which can be a notoriously dark space. Increasing the amount of light that spills into the kitchen was a huge priority. During the design process, our client was excited about moments of rich, saturated colors and wanted it to feel warm and inviting.
Storage
The client wanted open shelving, but still needed a lot of storage space. In order to do this, we created one wall of tall storage, that includes a built-in fridge and ample full height pantry space with adjustable shelves inside. We helped the client source a vintage table, which adds to the richness of the slabs. She found vintage chairs, which we absolutely love. The deep warm camel tones of the leather work perfectly.
Detailing around limitations
The entire kitchen, laundry, and bathroom are custom. This client was particularly interested in the details, so we had fun playing with different millwork profiles. While the doors are flat panel, we created a nice vertical detail in between some of the doors to create both a shadow line and a moment of pause. The kitchen is located in the rear of a townhouse, on the garden level, so the windows are incredibly important. In order to emphasize them, we created a white oak trim, with a splayed opening, to make them seem even larger. The same white oak trim is applied to the various kitchen openings.
The range is set inside the former fireplace (originally. In the previous renovation, there was also a range here). We knew we had to work around the structural brick opening for the flue, and because of this, created a recurring theme of white oak openings, into which the functional millwork pieces are inserted.
Finish materials and natural stone
The palette came about very organically. The client wanted a very warm environment. Because of this, we gravitated towards browns and mustardy yellows. The flooring is a porcelain terracotta tile. The walls tiles are a mustardy brown zellige. The stone, which was the biggest wild card, is a beautiful blue stone, with accents of deep brown, perfectly tying in the tile.
During the early design stages, we had selected a much calmer stone, but when we went to the stone yard together with the client, she gravitated towards much more saturated slabs, that really played with the selected materials. We love this stone so much! The knobs tie everything together, drawing from the soft blues in the marble slab.
We had custom wood appliance pulls made to match the millwork, and the result is a really handsome handle that bends nicely into the millwork.
In the laundry room, we leaned into a moodier space, transitioning from the kitchen. We love how the wall tiles play with the wall color.
We also love the small custom cat door, which leads from the kitchen to the laundry room, where the kitty litter is hidden.
We incorporated a lot of clever storage moments in this kitchen. We were working around a few strange existing conditions, and we tried hard to keep a sense of symmetry and balance, while building around those. This created some unique opportunities for tucking away storage moments.
Around the range, there are small shelves that face inward toward the range, for quick access to spices or spoon rests. There is a flip-up door in the corner to the right of the sink, which has a slide-out tray for a stand mixer, which is one of our favorite moments. Mixers are wonderful tools, but they take up a lot of counter space, and are very heavy to move!
Overall effect
We love how all of the various materials and details really came together in the kitchen. The kitchen is warm, but playful. It’s elegant but also has a sense of youth. The millwork details are subtle, and create beautiful shadow lines throughout the space. The custom white oak millwork pulls on the tall pantry storage and dishwasher are compact and soft, especially adjacent to the angular vertical detailing.












